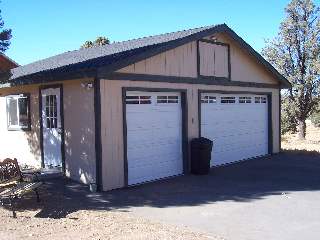
|
|
Garages
|
|
12' x 20' $19,200 20' x 24' $30,000 24' x 24' $36,000
|
|
Other Sizes Available
|
- County Area of Big Bear Valley 50 lb. Snow load
- Includes labor and materials
- Building Permit
- CSD or County Fire Letter
- Tractor work for footings
- Single story standard concrete footing maximum of 12” above natural grade
- 4” thick interior concrete slab with 6x6x10 wire mesh and a 3'x3' exterior step at man door
- 3” x 6” Douglas fir pressure treated mudsill
- 2” x 6” x 8' studs 16” O.C.
- 7/16” T1-11 siding on exterior walls
- 1” x 4” wood trim
- Manufactured roof trusses 4/12 pitch with 1/2” Roof sheeting
- 2” x 6” wood eve and verge rafters
- Composition roofing 235# with metal drip edging
- Paint exterior siding and trim solid 2-color style
- 1 16' x 7' Raised panel steel sectional over head, Color: white
- 1 3' x 6' 8” Steel man door with dead bolt lock and locking knob, Color: white
- 1 4' x 4' Sliding glass window
- Electrical stub in footing
- Basic rock erosion control under eve area
|
|
Electrical Wiring Package Option Add $1,375.00 Includes:
|
- 10 GFI-protected electrical plugs inside
- 3 Outside type light fixtures exterior
- 2 48” LED shop type light fixture
- Plug for garage door opener
- 4-Circuit Sub Panel
- 1 Garage Door Opener
- Ground Rod
- Address numbers lighted
|
|
Insulation Package Option Add $850.00 Includes:
|
|
|
|
Below Items Excluded and Are Extra
|
- Lot Survey (note if all existing steel hubs are in, county may ok use)
- CSD, County or City of Big Bear Lake-Fire Stipulations and Requirements
- Exterior or Interior Drywall Firewalls
- Dirt Cuts, Fill Dirt, Removal of Dirt, Tree & Stump Removal, Moving Utilities or Grading
- Electrical Trench, Pipes, Wire, Breakers and tie in to existing electrical panel for garage electrical service
- Driveway
|
|
Garage in the City of Big Bear Lake will require added engineering and other
items that are extra
|
|
Prices subject to change without notice. Price quoted may change if
additional items are added
|

